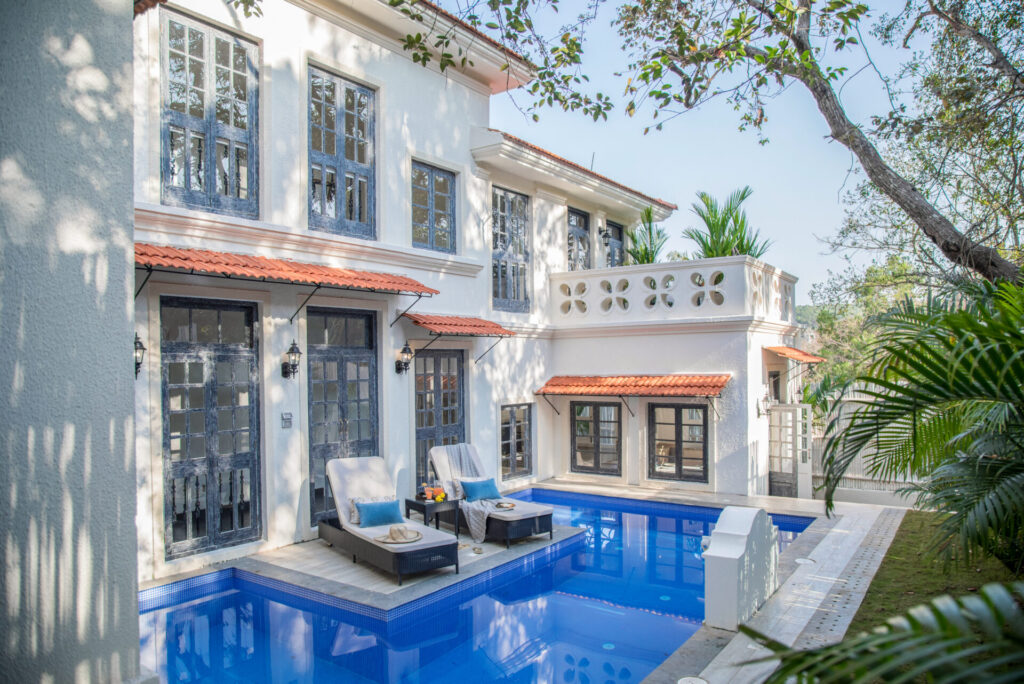Monforte Vaddo, Villa E is a home that redefines the balance between restraint and vibrancy. Inspired by Spanish-Mediterranean architecture and shaped by Goa’s natural beauty, the villa stands as a striking composition of structure, light, and color. With nine villas placed at varying heights, each home is unique yet bound by a shared architectural rhythm of sloping tiled roofs, textured façades, and airy, sun-filled spaces.
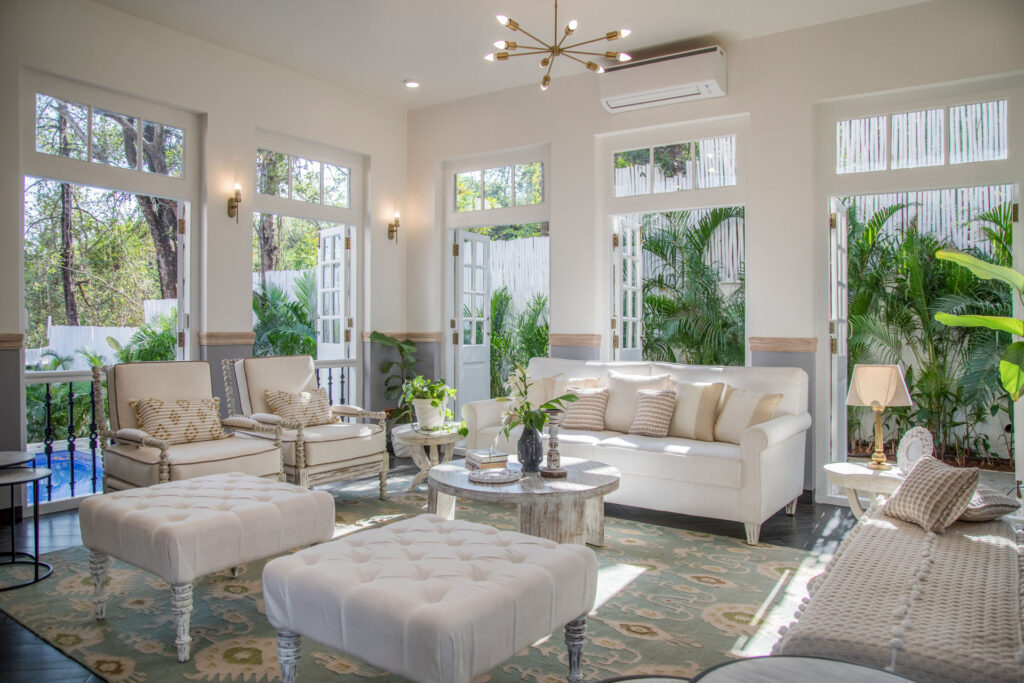

Living Area
Every view feels intentional, every corner grounded in natural light. Large windows invite the garden inward, blurring the boundary between interior and exterior. The architecture combines Goan-Portuguese charm with modern geometry, creating a layout that feels timeless yet fresh. The exteriors, with their whitewashed walls, terracotta hues, and lush subtropical landscaping, evoke the warmth of a southern European village, an aesthetic rooted in simplicity and ease.
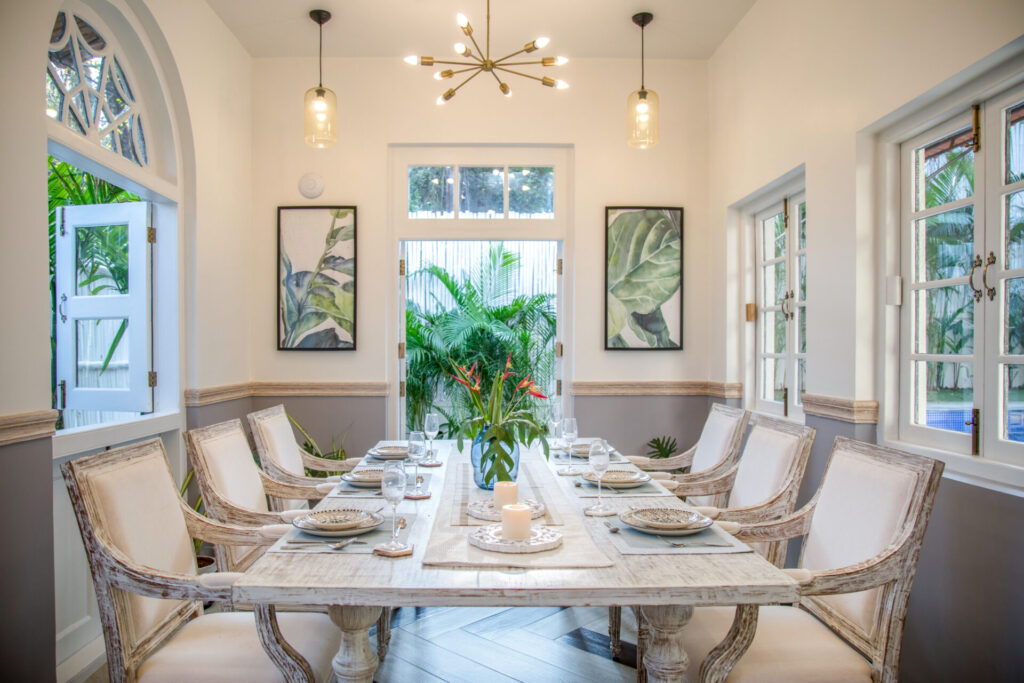

Dining Area
Inside Villa E, the interiors are built around a dramatic monochromatic base, black-and-white herringbone flooring sets a bold foundation. The materials tell their own story of craft and texture. Heritage doors with distressed finishes, and hand-crafted tiles come together with effortless charm. Furniture in distressed white polish and crisp white upholstery balances the riot of colors.
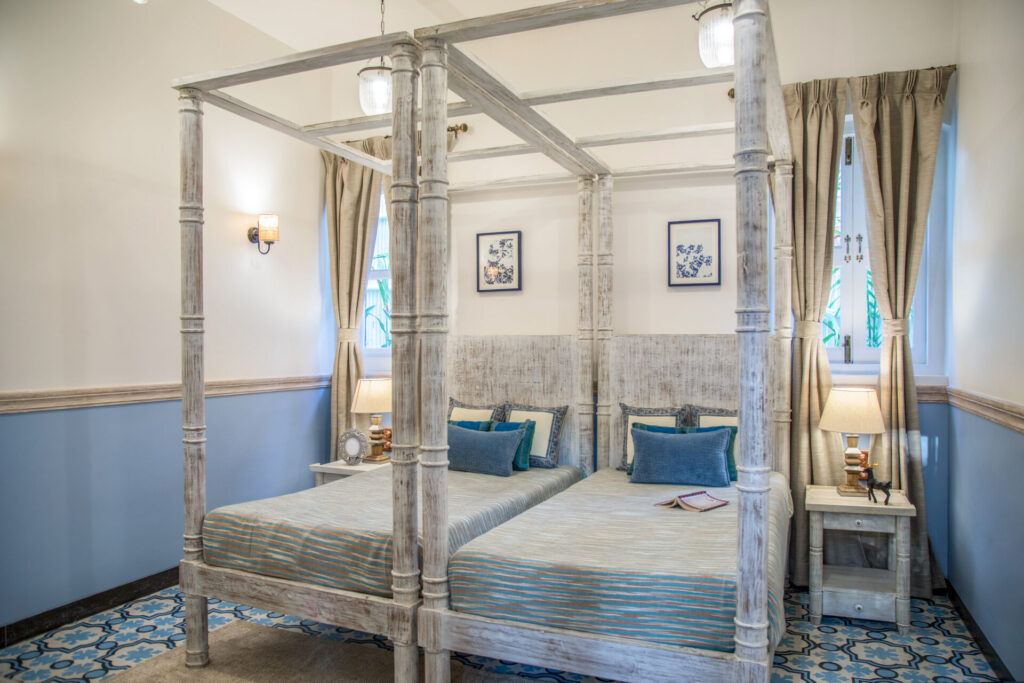

Twin Bedroom
Outdoors, the villa continues its story of contrasts, structured lines softened by green expanses, contemporary chic meeting coastal ease. The terraces, pool deck, and open sit-outs become natural extensions of the interiors, catching the day’s last light and carrying the home’s joyful rhythm beyond its walls.
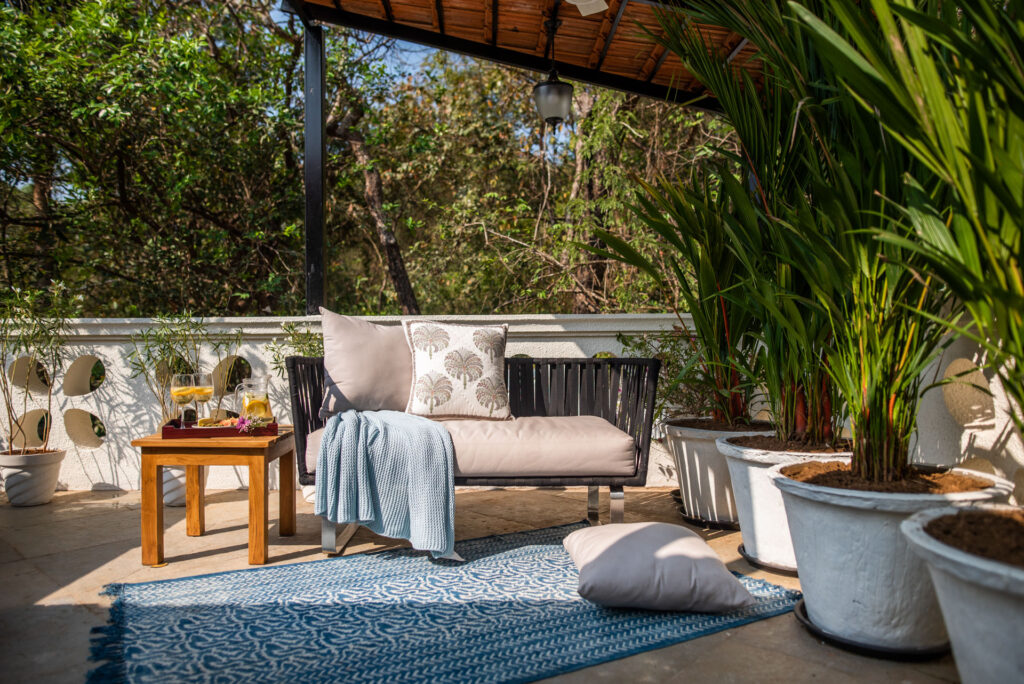

Terrace Seating Area
Monforte Vaddo E is not just a home, it’s an expression of individuality, artistry, and life well-lived. Every surface, colour, and corner reflects a personality that’s bold yet balanced, sophisticated yet spontaneous, a villa that captures the essence of living beautifully in Goa.
Tour the House
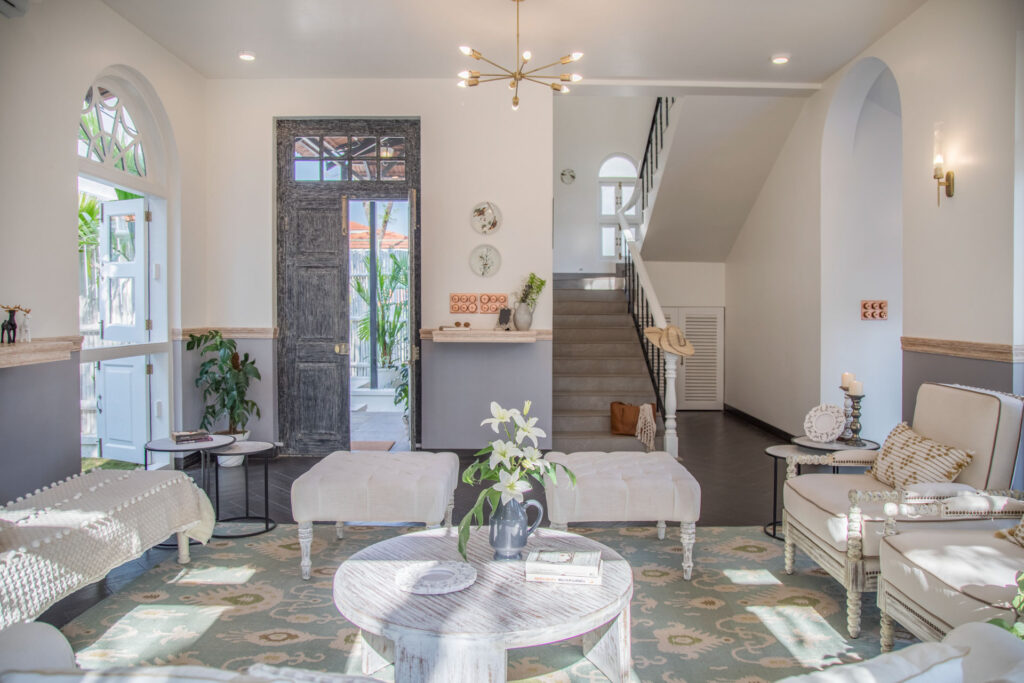

Living Area
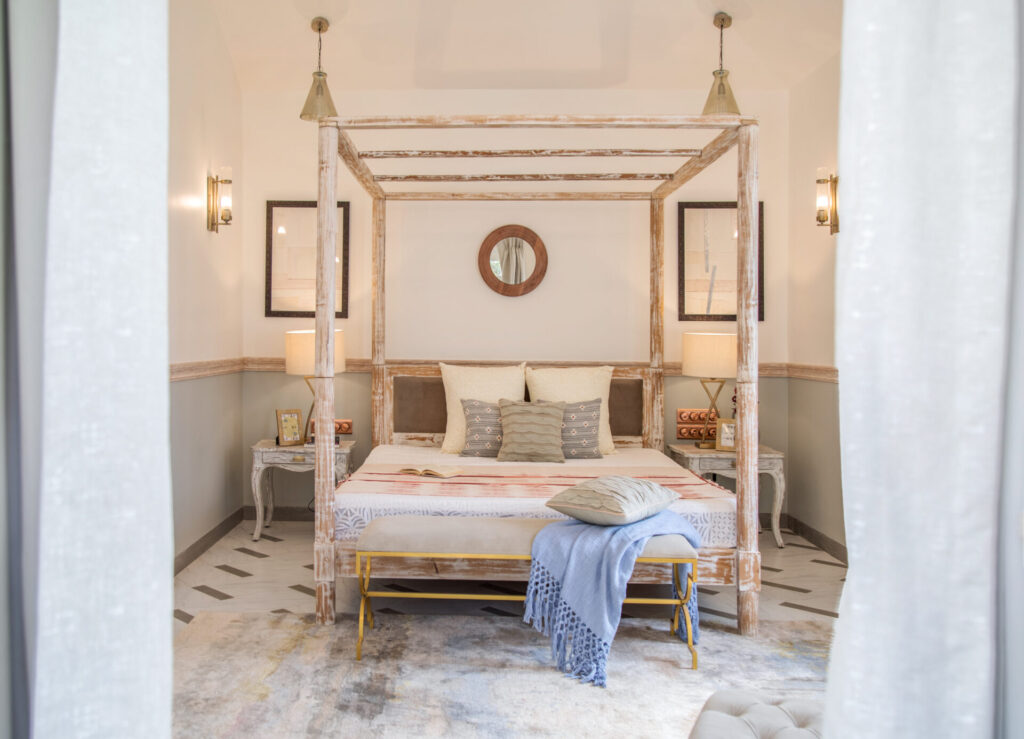

Bedroom
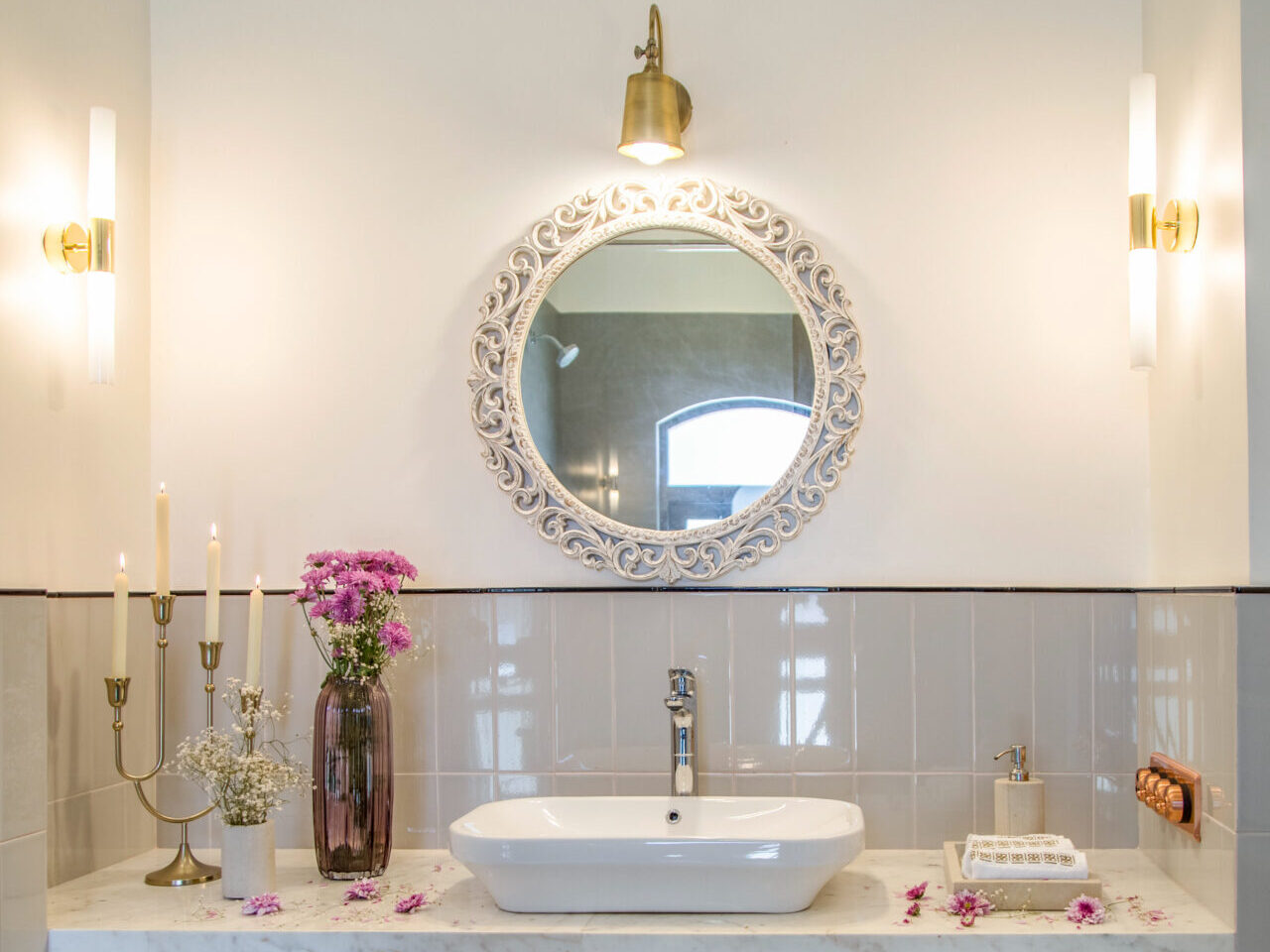

Bathroom
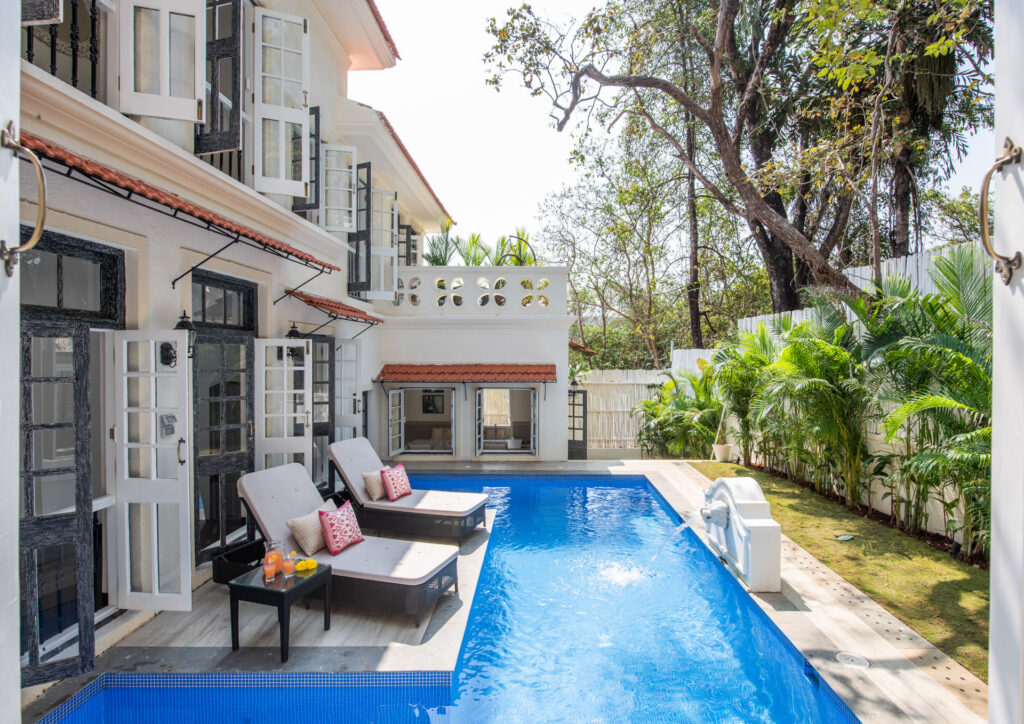

Pool Area
Now Read:


