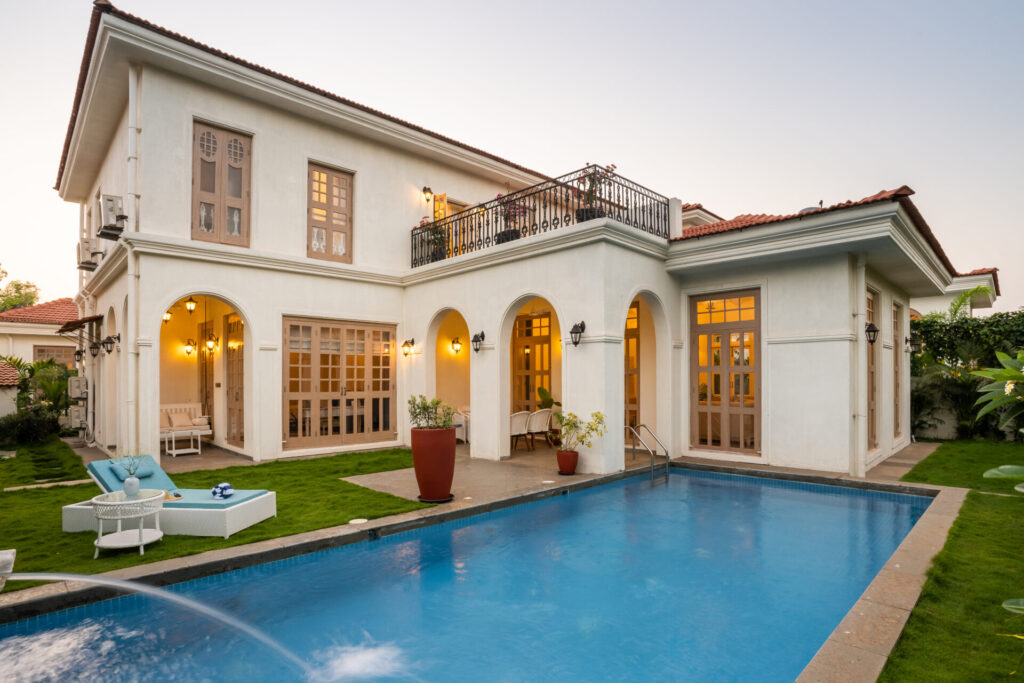The vision was simple yet deeply personal—to build a home that whispered calm, that held space for slowness and felt, above all, like it belonged. Not just in form, but in spirit. The client, a quiet aesthete with a deep connection to Goa, wanted a house that felt like an extension of the land it stood on. One that aged gracefully. One that asked nothing but offered everything.
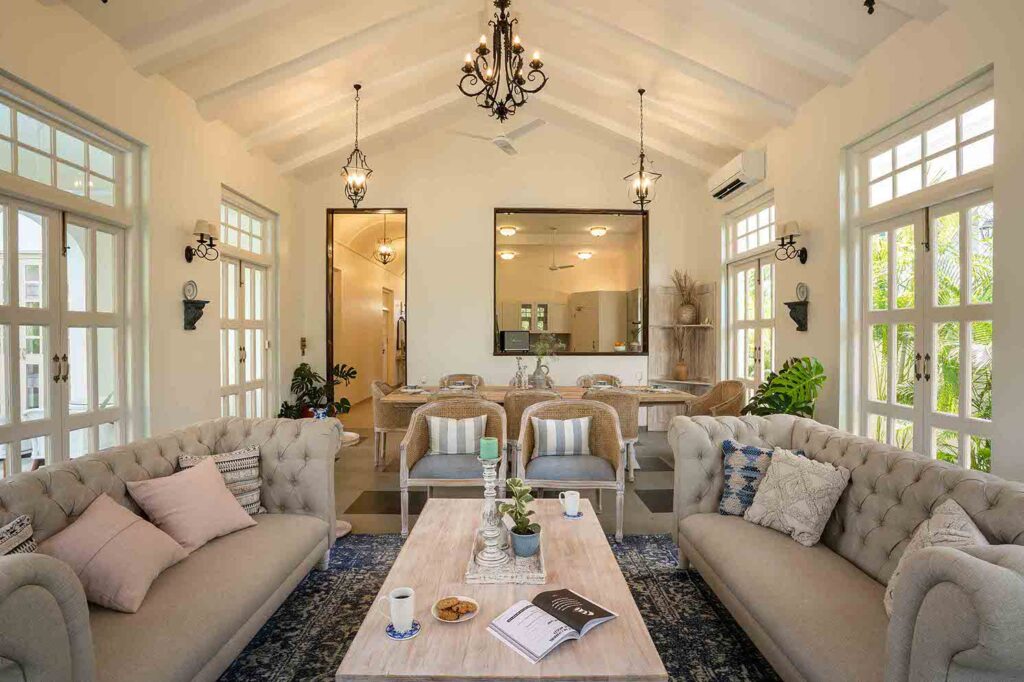

Living Area
Aurelia F House sits at the edge of a lush paddy field in Assagaon, a village that still carries the hush of old Goa in its winding lanes and sun-dappled silence. The plot slopes gently, allowing the house to rise subtly, never imposing—just present. From the moment you approach, the world begins to soften. The façade is a study in quiet elegance. Lime-plastered walls and terracotta-tiled roofs nod to tradition, but everything—from the archways to the proportions—feels refreshed, refined. You pass through a modest entrance into a home that immediately exhales. Volumes open up, but never overwhelm. Light moves through the space like water—spilling across Kota stone floors, catching the grain of warm teak, casting shadows that shift with the time of day.
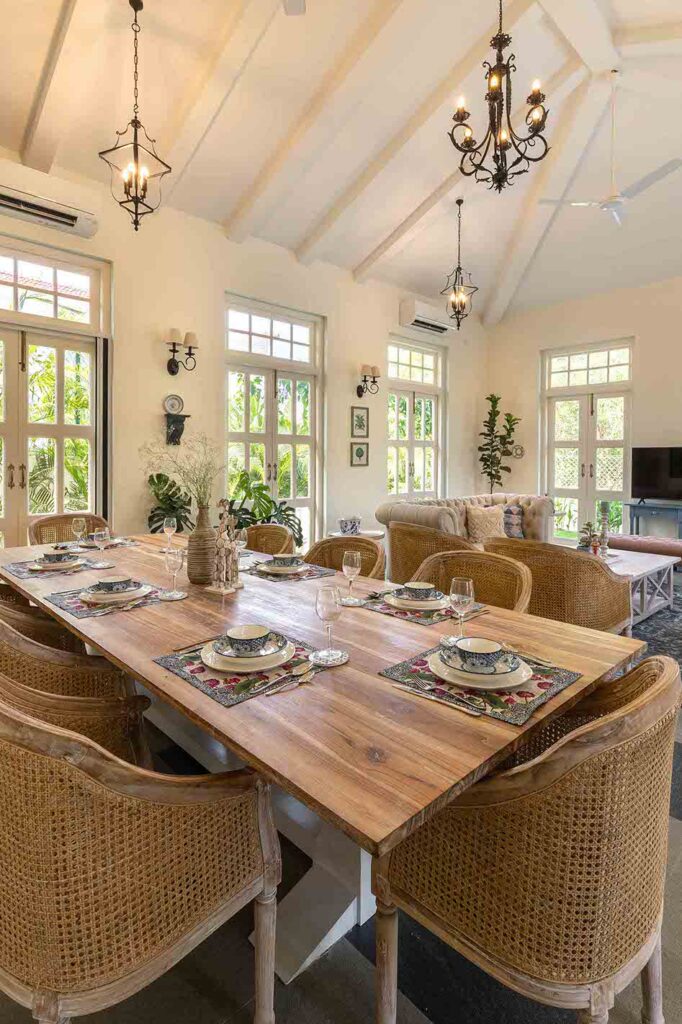

Dining Area
Every element here has been chosen not to impress, but to belong. Raw wood, hand-plastered walls, aged brass. The palette is sun-warmed and soil-deep—greys, creams, ochres. Arches repeat in quiet rhythm, guiding you through airy bedrooms, a meditative kitchen, and a living room that opens wide to the world beyond. And then, the exhale: a semi-covered sit-out that gives way to the pool and deck, framed by palms and sky. This is where the house pauses, and invites you to do the same. Morning chai with birdsong, long afternoons with nowhere to be, the quiet joy of an evening swim as the fields turn gold.
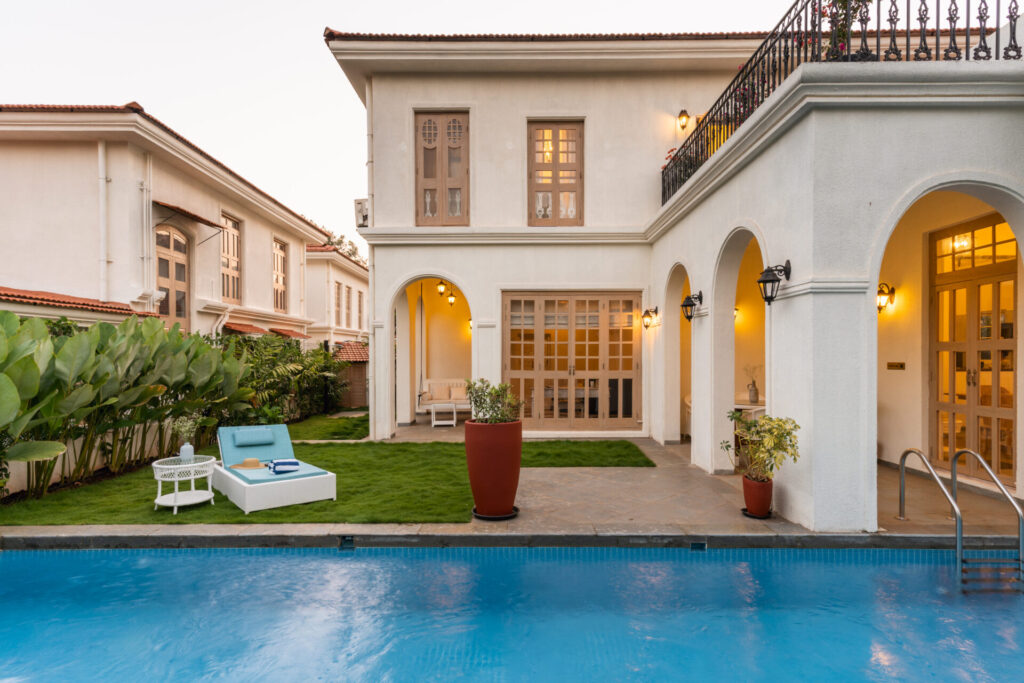

Facade
Aurelia F is a feeling. A home that doesn’t perform, but simply is. Rooted, open, alive.
Scroll down to tour the house
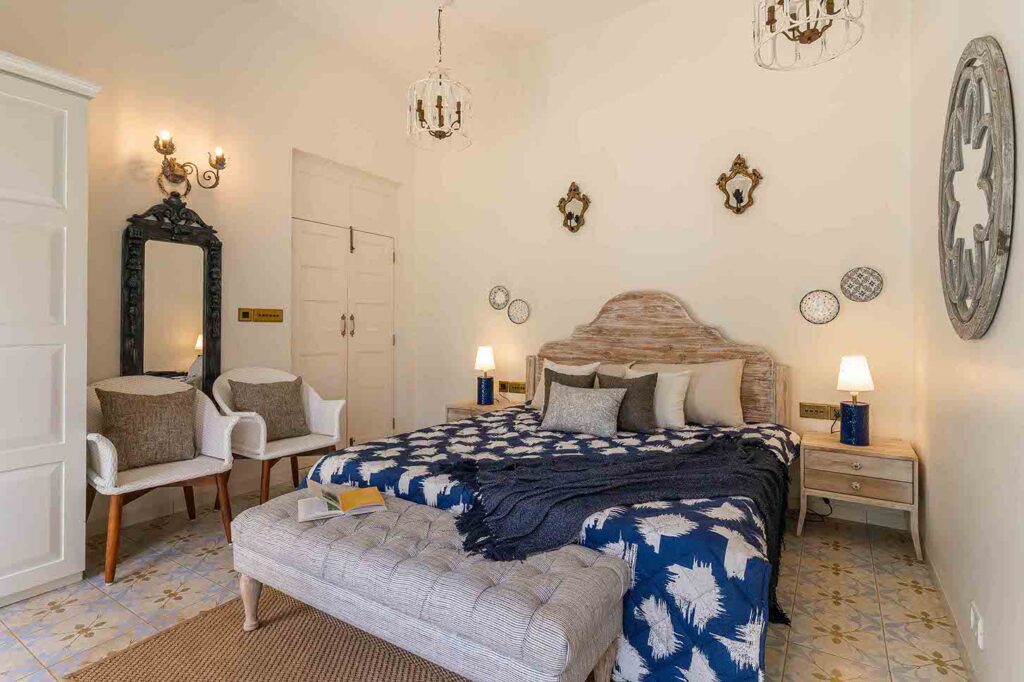

Bedroom
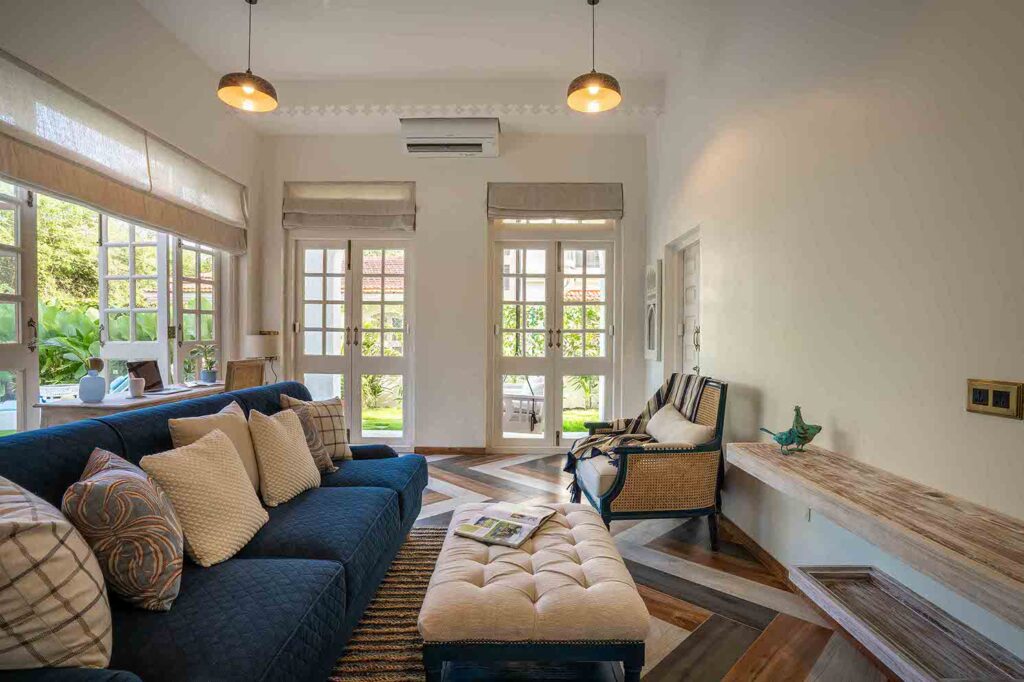

Den Room
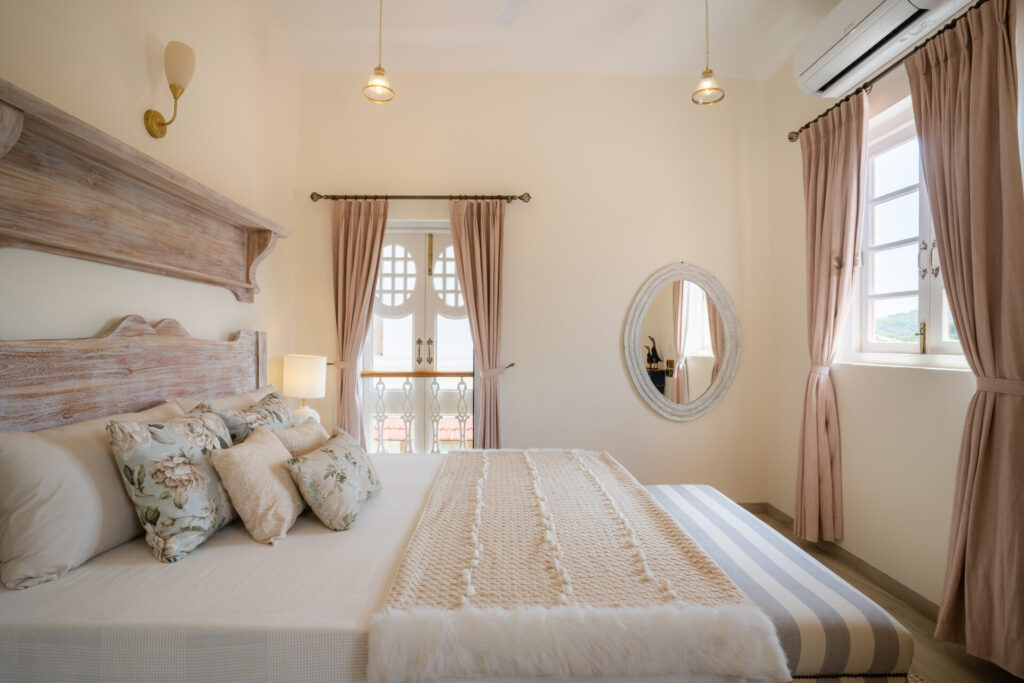

Bedroom
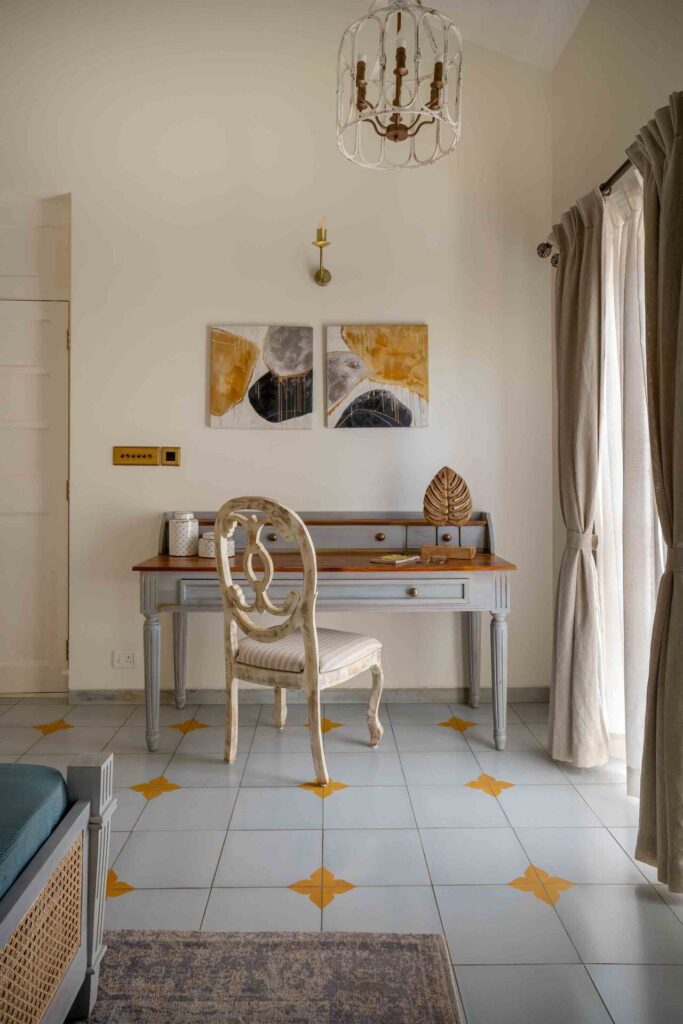

Study Area
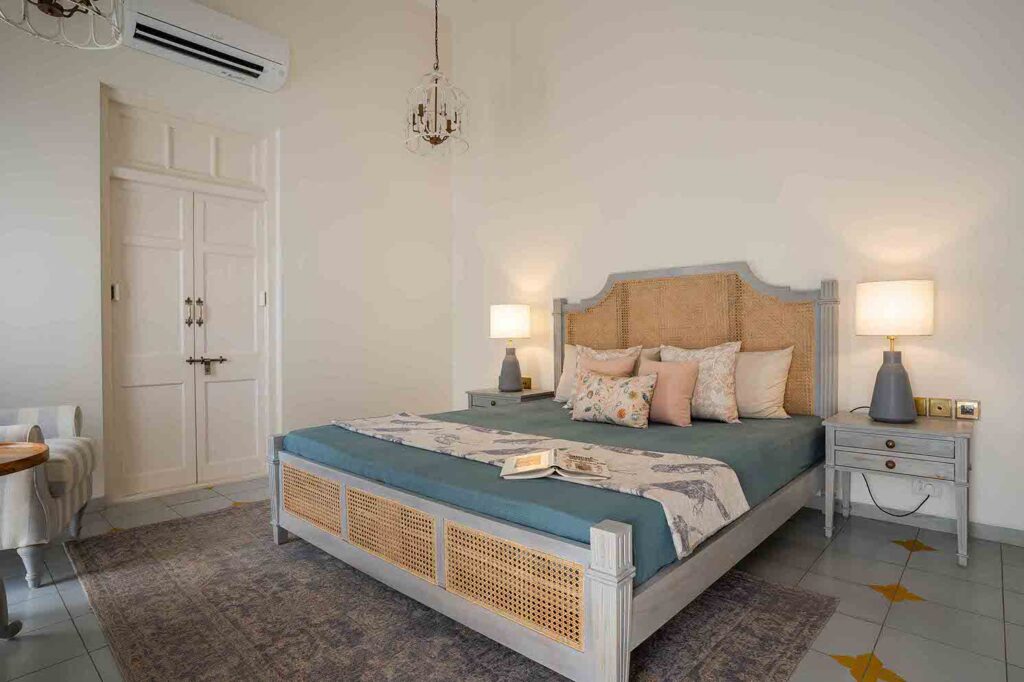

Bedroom
Now Read:


