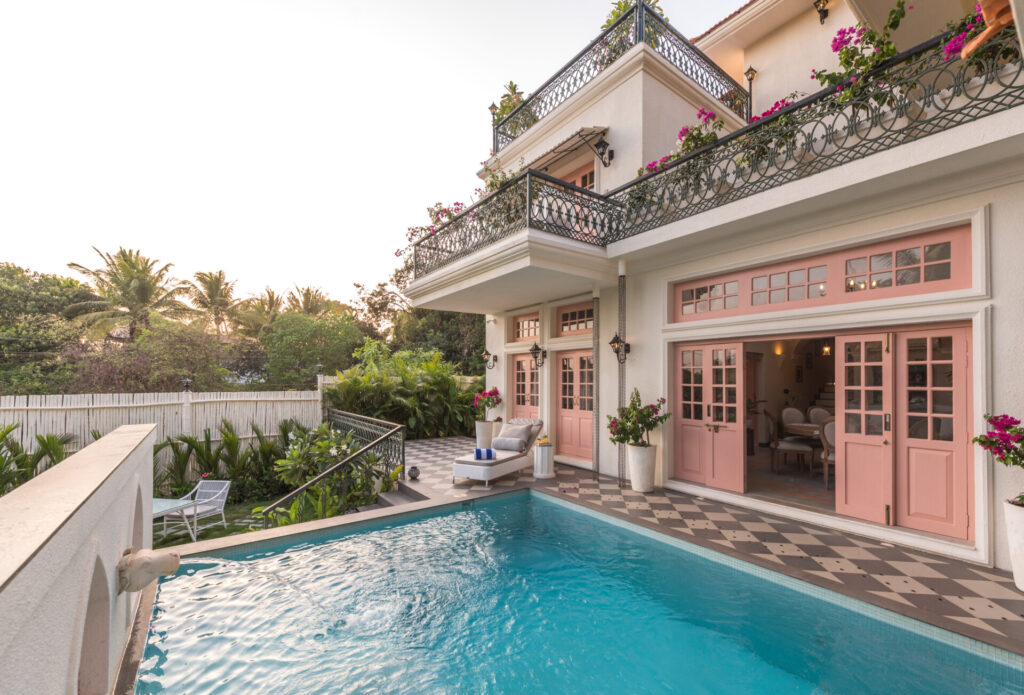Villa Alenteho was designed as a place where heritage and modernity exist in quiet harmony. The family behind this home wanted more than a getaway—they envisioned a space that carried the essence of Goa’s past while offering the ease of contemporary living. Every detail was carefully considered, ensuring the home felt both timeless and deeply personal.
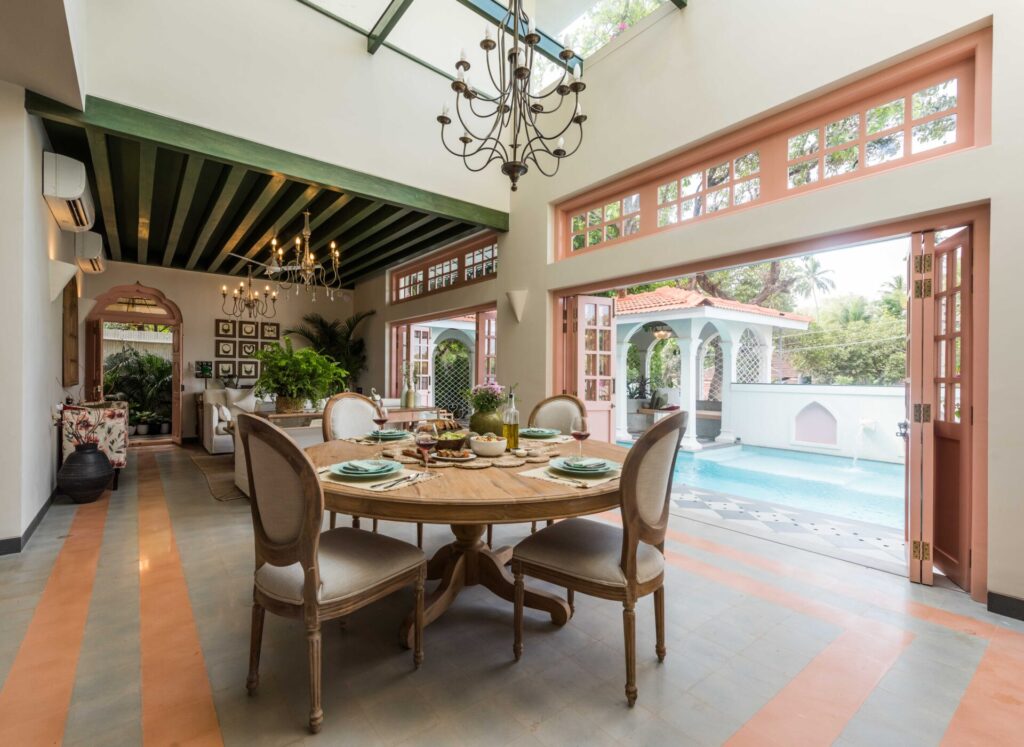

Dining Area
Inspired by the grandeur of Portuguese architecture, the design reflects a seamless blend of history and modern refinement. The classic elements of sloping roofs, arched doorways, and columned verandas are softened by a palette of warm neutrals and soft pastels. The materials—laterite stone, limestone, and teak—were chosen to honor Goa’s natural landscape while ensuring durability and comfort.
Tucked away in Assagaon, the home is surrounded by lush greenery and winding village roads. The approach is peaceful, shaded by trees that frame glimpses of paddy fields beyond. A manicured garden encircles the estate, offering pockets of quiet retreat, while the pool provides a cooling contrast to the tropical warmth.
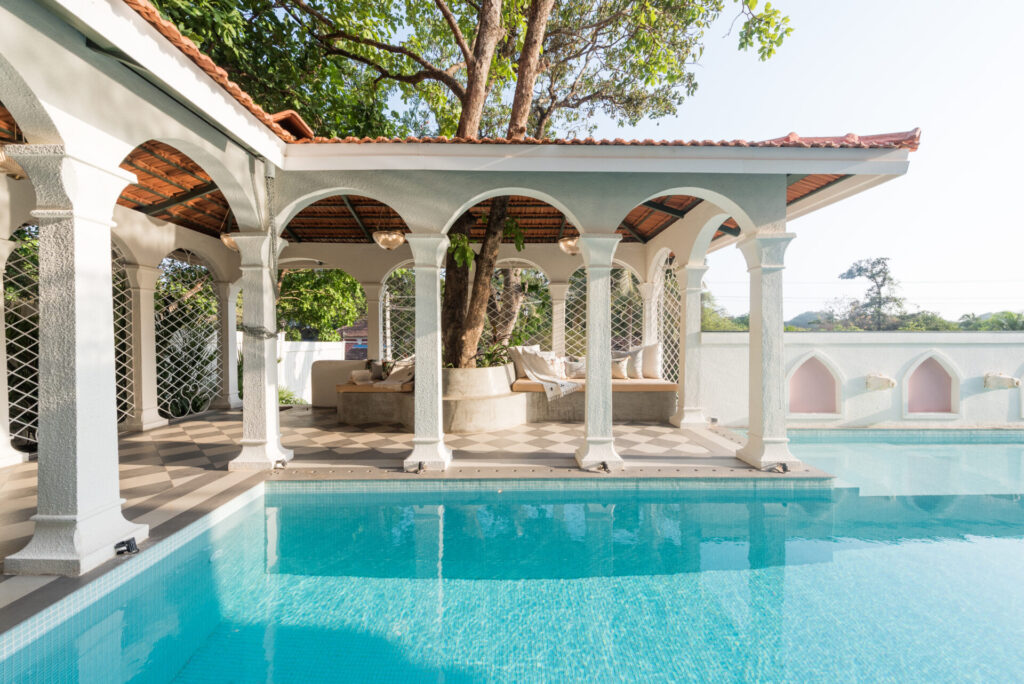

Pool Area
The interiors feel curated yet effortless. Heritage doors reclaimed from old mansions lend character, while handmade cement tiles in muted tones add depth and texture. A mix of vintage and custom-made furniture gives the spaces a lived-in elegance, with carefully chosen artefacts adding a personal touch. Light filters through tall windows, highlighting the balance between openness and intimacy.
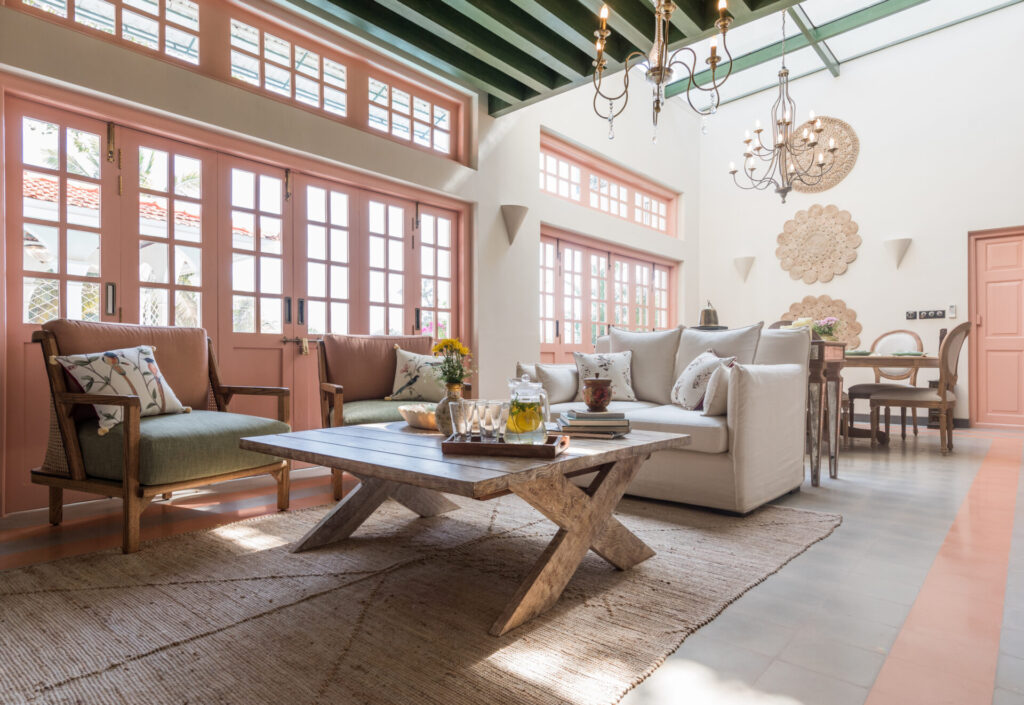

Living Area
Every aspect of Villa Alenteho encourages a slower pace, whether it’s a morning spent with a book in the veranda or an evening shared over unhurried conversations. It is a home that evolves with time, yet never loses its connection to the land it stands on.
Scroll down to tour the house
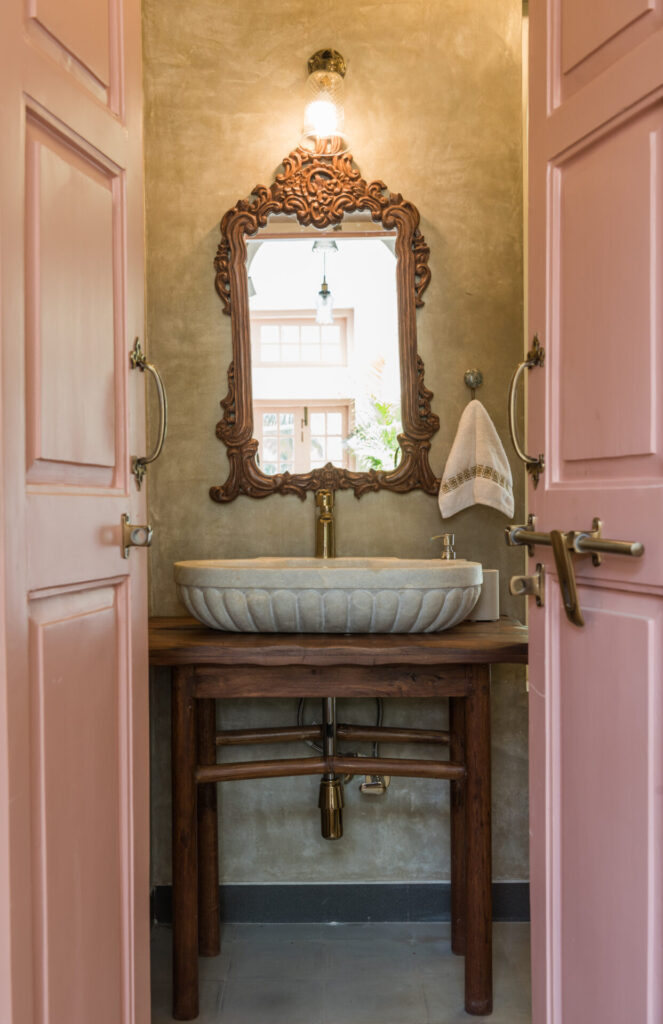

Bathroom
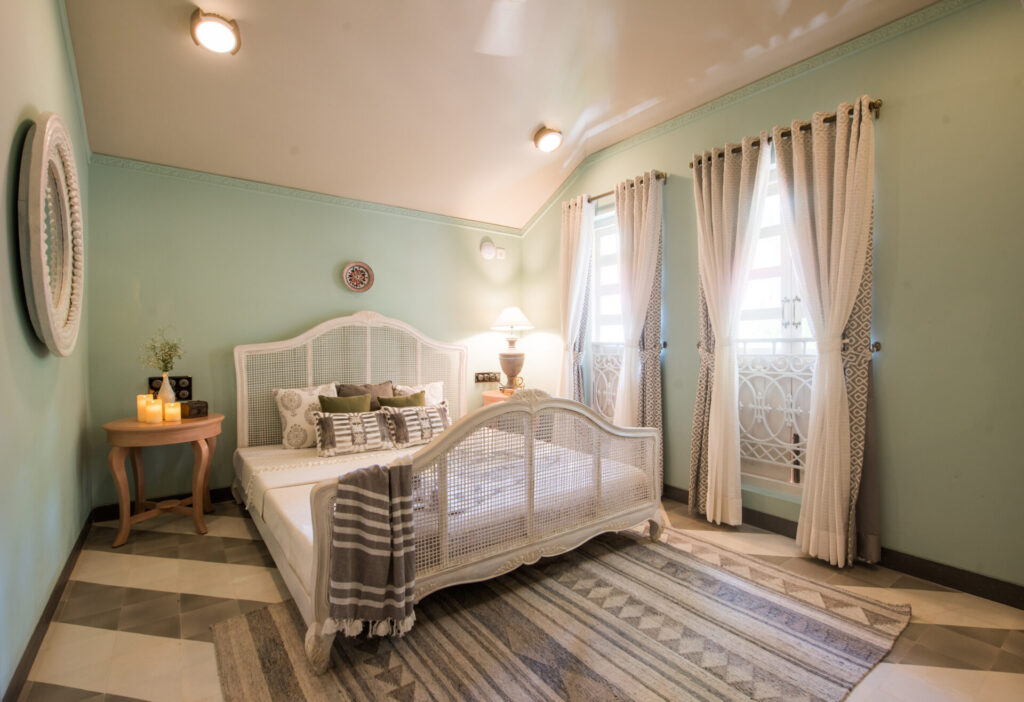

Bedroom
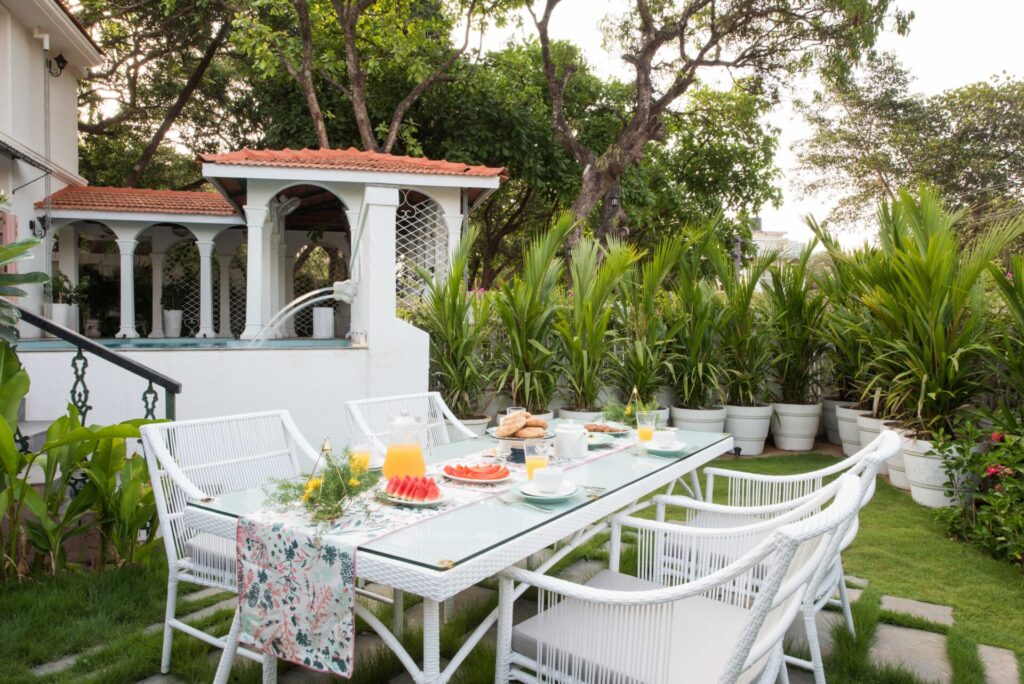

Outdoor Dining
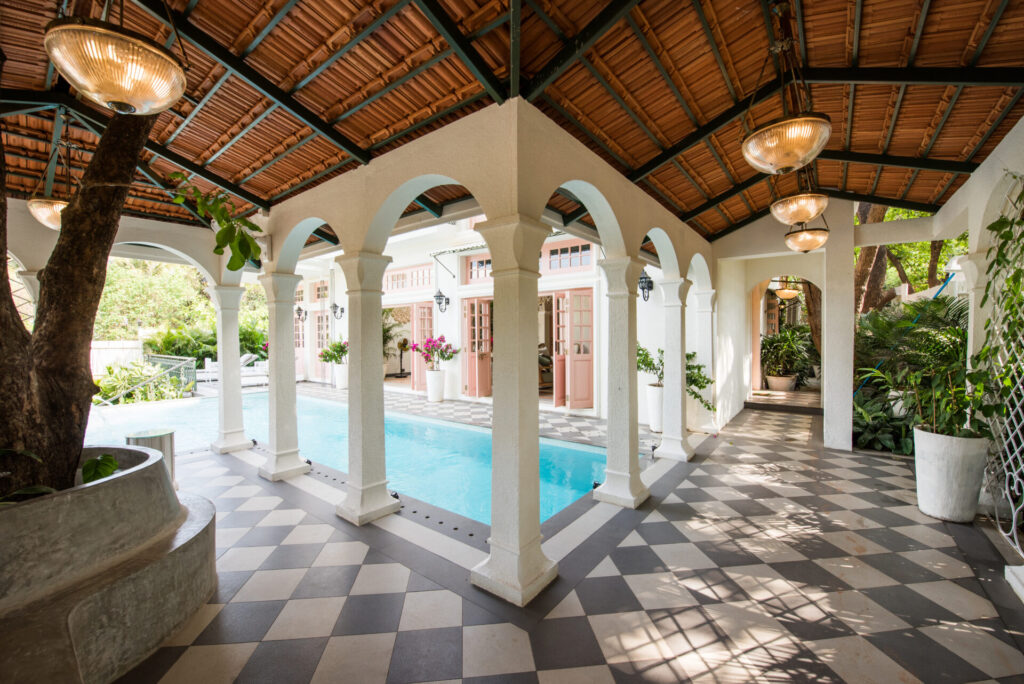

Corridor
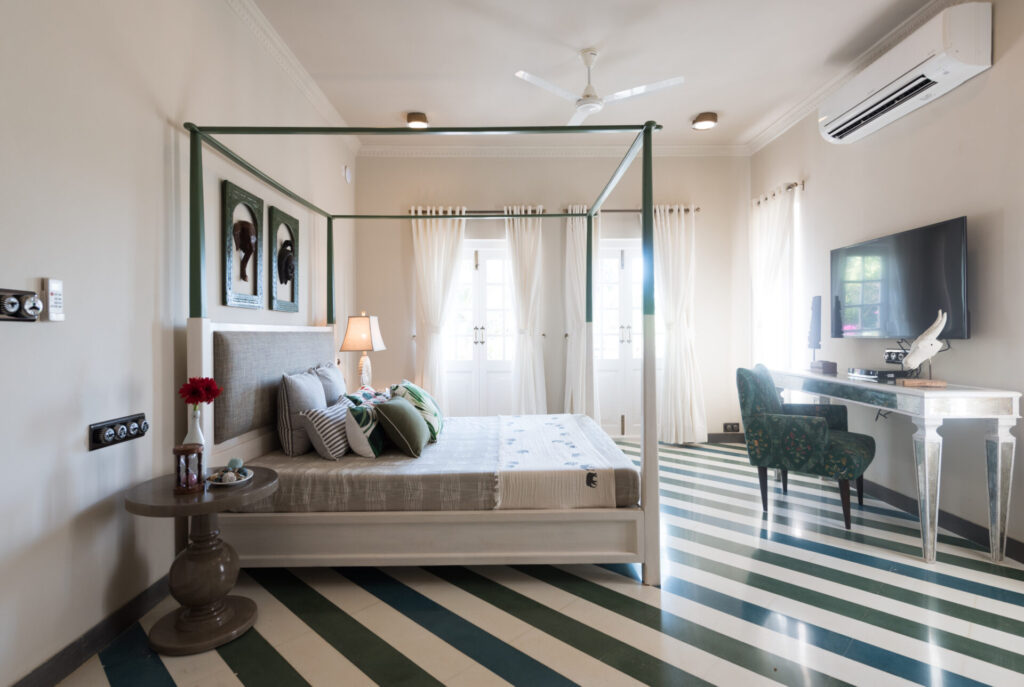

Bedroom


Terrace Area
Now read:


